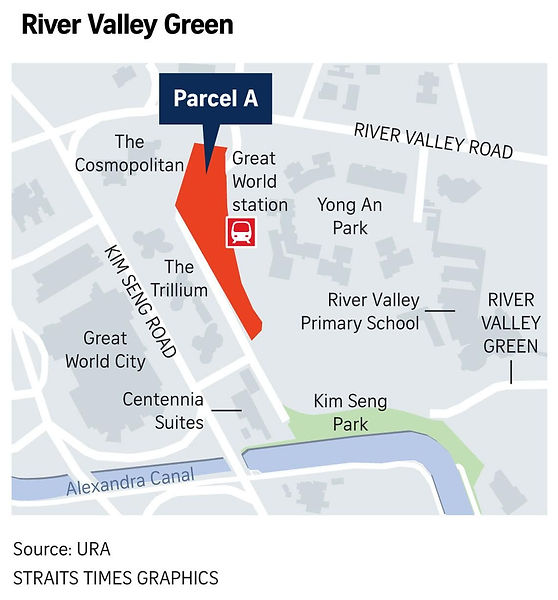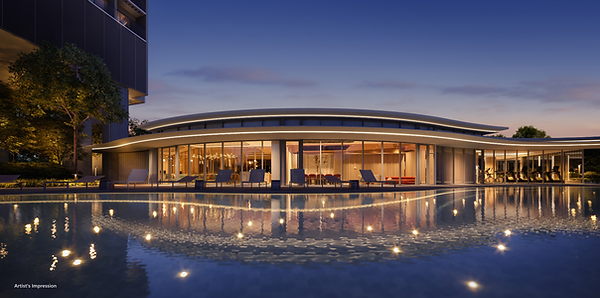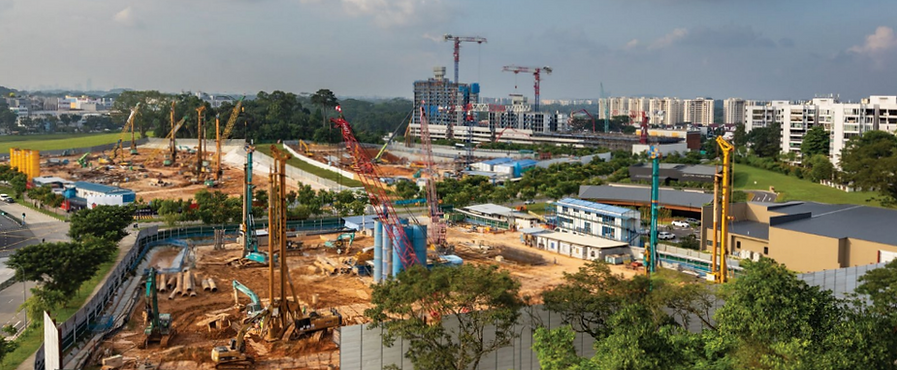
Welcome to River Green, a sustainably crafted community in Singapore's prime River Valley (District 9). Developed by Wing Tai, these future-ready residences offer more than just a home – it's a connected lifestyle within an exclusive and vibrant urban setting.

Address
River Valley Green
District
D09 – Orchard / River Valley
Tenure
99 Years Leasehold
Site Area
9,293.30 sqm / ~ 100,033 sqft
Total Blocks / Storey
1 Block of 36-Storey
Total Units
524 Units

LOCATION
River Green is adjacent to Great World MRT Station on the Thomson-East Coast Line (TE15) and it is close to Great World City.
River Green is within 1 KM to River Valley Primary School and Alexandra Primary School.
Close proximity to nature park connectors and Singapore River.

GALLERY



DEVELOPERS
Winchamp Investment, a subsidiary of Wing Tai Holdings Investments of $464 million, or a land rate of $1,325 psf per plot ratio (ppr).


DISCLAIMER
While reasonable care has been taken in preparing this website, neither the developer nor its appointed agents guarantee the accuracy of the information provided. To the fullest extent permitted by law, the information, statements, and representations on this website should not be considered factual representations, offers, or warranties (explicit or implied) by the developer or its agents. They are not intended to form any part of a contract for the sale of housing units. Please note that visual elements such as images and drawings are artists’ impressions and not factual depictions. The brand, color, and model of all materials, fittings, equipment, finishes, installations, and appliances are subject to the developer’s architect’s selection, market availability, and the developer’s sole discretion. All information on this website is accurate at the time of publication but may change as required by relevant authorities or the developer. The floor areas mentioned are approximate and subject to final survey.
Copyright 2025 | All Rights Reserved


